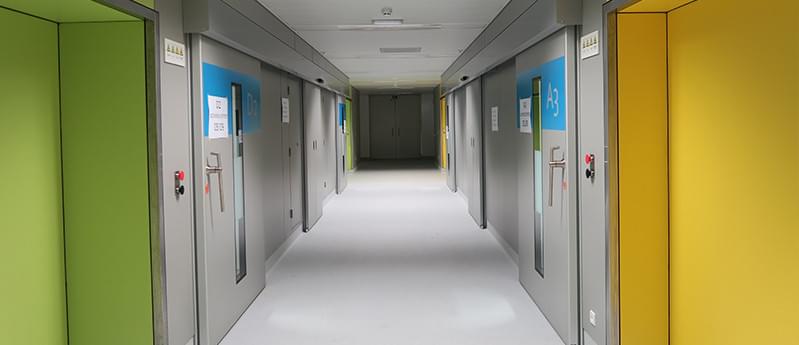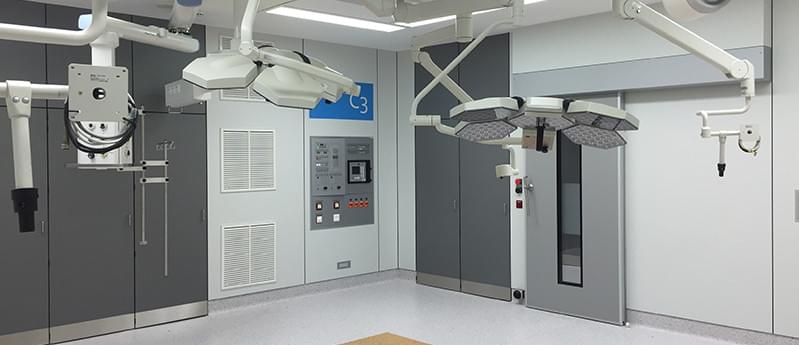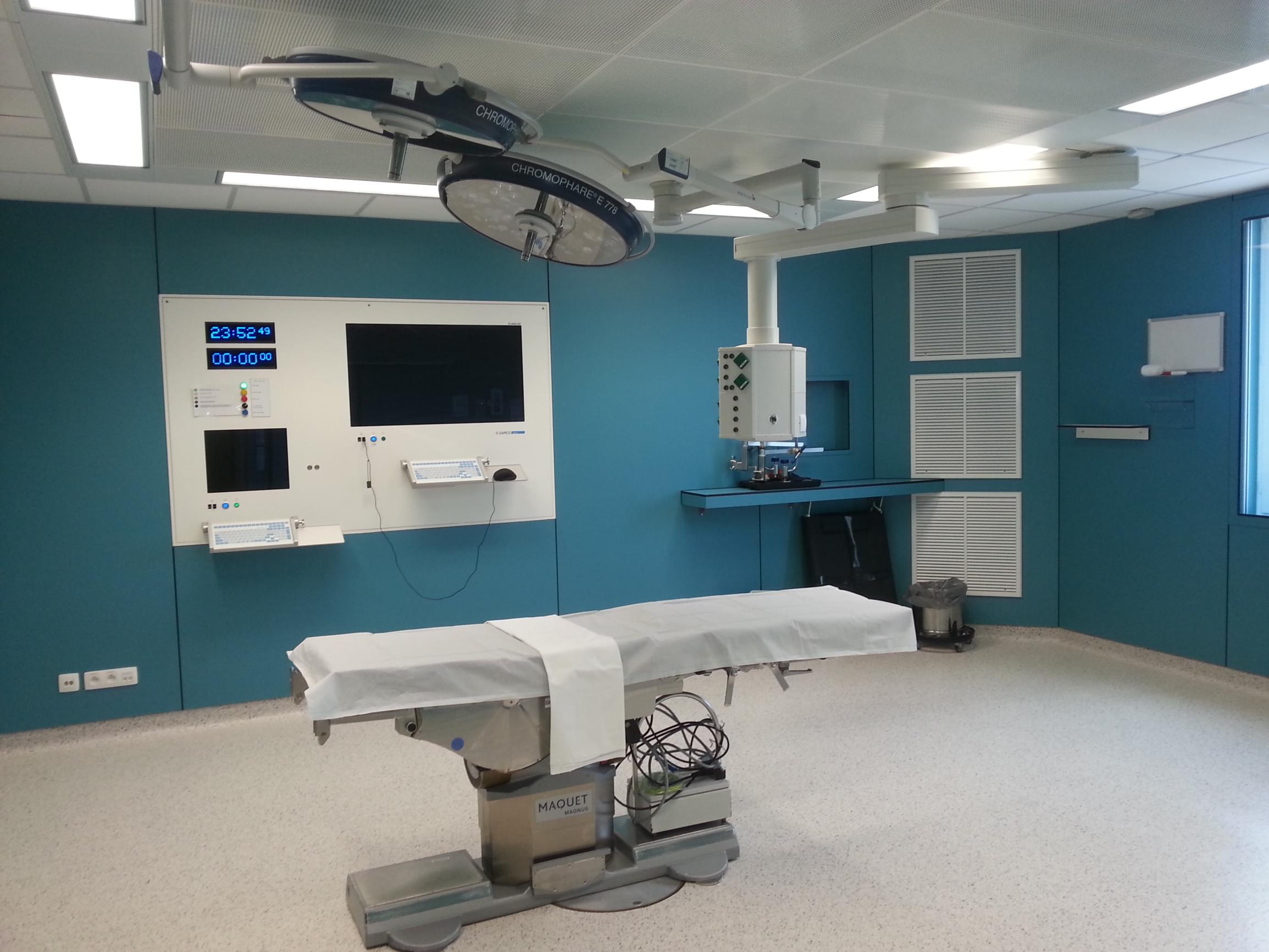Full design and fitting service for operating theatres
Building operating theatres has been one of our undeniable specialties for many years. In these sensitive rooms, hygiene and functionality are literally of vital importance.

Unique wall finish for operating theatres
Our proprietary system for the finishing of operating theatres with flat walls meets the strictest hygiene and health requirements. We install HPL panels flush with the floor against an existing wall or a frame structure.
The injection-moulded two-component joint makes sure that our walls form a hermetically sealed whole and that dirt-sensitive seams are therefore avoided. We mount all built-in elements flush with the wall. We integrate fixtures, pass-through cabinets and cabinets on wheels in the whole design, whether or not equipped with lock systems.

Antibacterial ceiling system
Our revolutionary ceiling system makes sure we can protect patients against fungi and bacteria. We always apply an antibacterial coating on the ceiling. We complete the picture with built-in high-tech lighting and a comfortable three-temperature zone.

Complete finish after structural work
We offer a full service for the design and fitting of operating theatres. We will finish the operating room entirely once the structural work phase is completed. This includes:
- Installation of ceilings and floors
- Fitting of sliding and revolving doors
- Custom-made HPL fixtures and built-in furniture
- Seamless wall coverings
- Integrated lighting
- HVAC – electricity – water
- ...
We enlist the help of specialist partners who work under our responsibility and coordination to offer this full service.