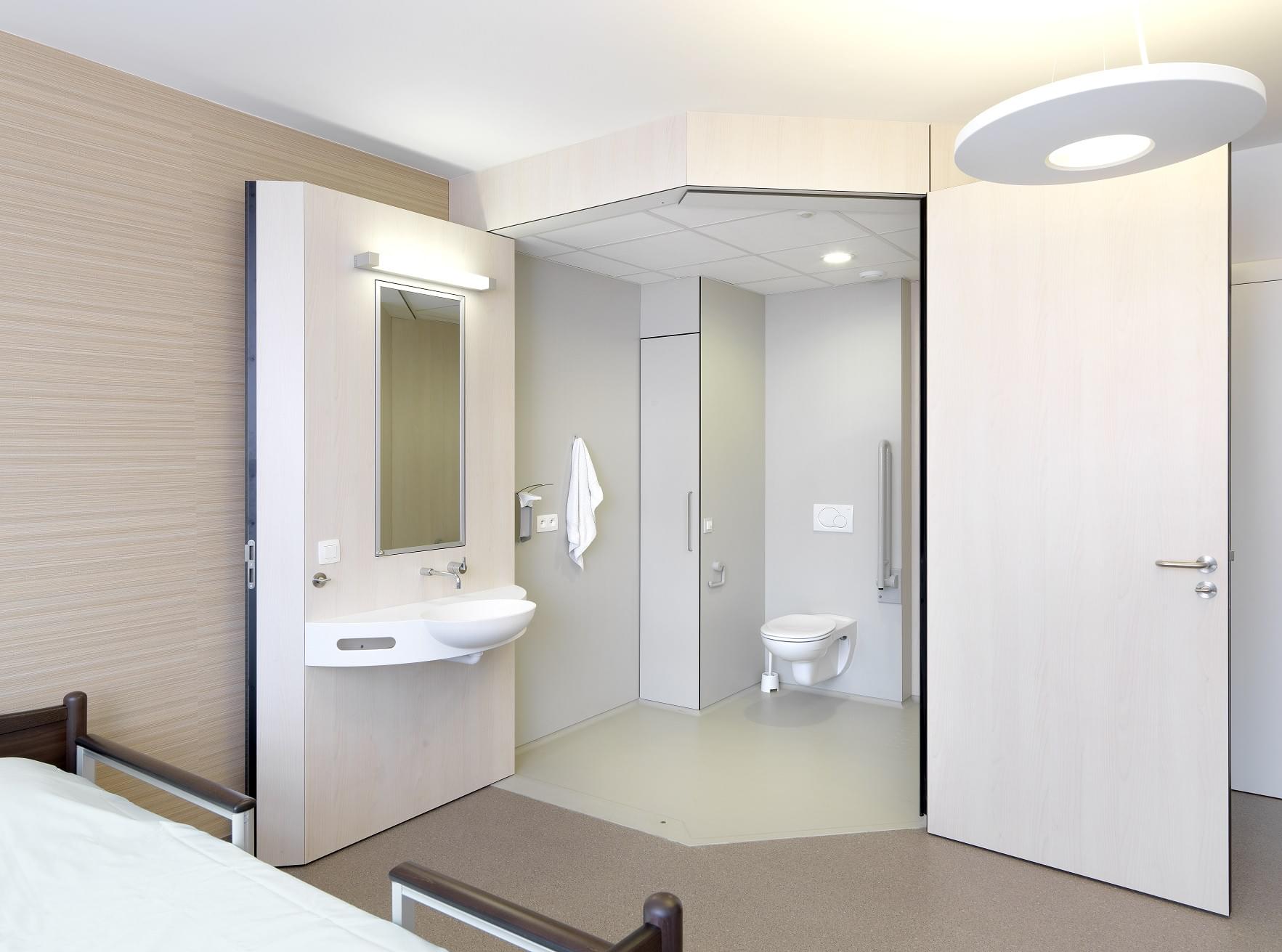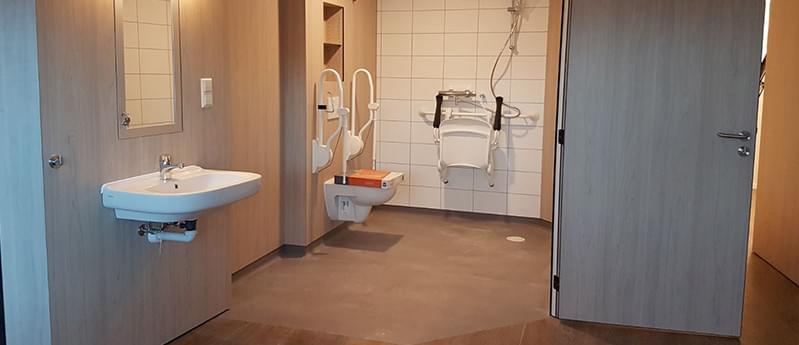Custom design your bathroom in HPL
When designing an innovative bathroom in HPL for hospitals, residential and care centres, rehabilitation institutions, etc. we always start from a blank canvas. Our engineers and interior designers tailor the bathroom down to the smallest details to the specific technical needs and requirements of the users. To speed up installation, all electrical cables and sanitary pipework are pre-fitted in our own workshop. Our innovative bathrooms for the healthcare sector are synonymous with durability, quality, maintenance friendliness and customisation.
Seamless bathroom floors
We create seamless bathroom floors using recycled panel material. Once cut to size with a mechanical saw, the panel elements are laid with a slope for drainage and raised against the walls to create a plinth.
We then finish the floor seamlessly by applying multiple layers of a polyurea coating. This finish then constitutes a perfect balance between toughness and cleanability. Besides this prefab floor, you may consider the other option of a PVC floor, installed by our sister company Alcopro.

Revolving HPL bathroom wall
With our HPL revolving walls, we increase the flexibility and user-friendliness of the bathroom. A washbasin is built into the rotating partition.
This creates far more space when in the open position, which greatly facilitates caring for a patient in a wheelchair, for instance. Comfort and convenience are improved significantly for both nursing staff and patient, since the patient no longer has to leave his or her bed to receive care.
Better still, our revolving HPL bathroom walls are built to last. More than 40,000 revolutions – equivalent to opening and closing the partition three times a day over a 40-year period – are not a problem, according to our test results.
We incorporate all electricity cables and plumbing fittings as fixed connections in the wall.
Two types of bathroom walls
Other bathroom walls come in two types:
1. Cladding for an existing wall
Fitted over an existing wall, the cladding consists of one-centimetre thick HPL panels.
2. Partition between room and bathroom
These extremely strong solid core sandwich panels are no less than five centimetres thick. We incorporate all the required services supply fittings in these partitions. We make the doors from four-centimetre thick solid core sandwich panels.
Combining the flat impermeable walls with the raised floor skirting makes the bathroom extremely maintenance-friendly, which leads to low operating costs. What if you would like plasterboard on the outside of our walls? No problem. We can do that, too.
-original.jpg)
Rather than a revolving bathroom wall, you can opt for a revolving door, sliding door or glass door. Since we design and develop the bathroom entirely to suit your wishes, any variation and combination is possible. We coordinate all technical, financial and visual factors down to the last details.

Innovation with HPL
We are constantly looking for improvements. For example, we recently introduced our HPL panels with a milled-in tile pattern. This solution combines the ease of maintenance and water impermeability of HPL with a homely appearance. You can choose the tile and grout colours as well as the dimensions. The tile pattern increases recognisability, which is of great importance for people with dementia.